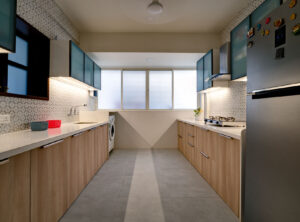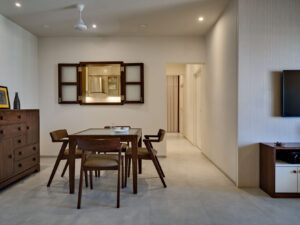Firm/Studio Name
Meraki Architecture
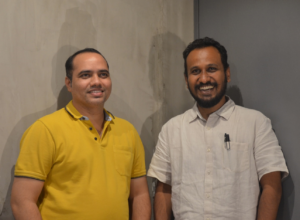
Architect Name
Aniket Hundekar, Niranjan Bhome
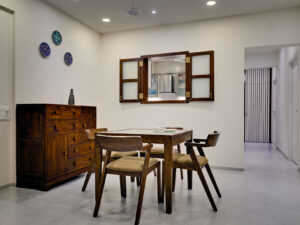
Project Name
Mitra Residence, Pune.
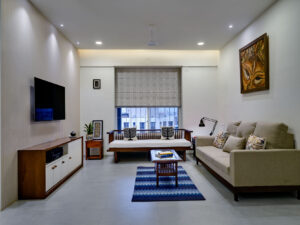
Why is this project special?
“Simplicity is the ultimate sophistication” – Leonardo Da Vinci
In an increasingly technology-driven world today, the feeling of having a space to detox one’s self is becoming more of a necessity than a luxury. As cliched as it may sound, the home is where the heart is. And if there is something that can be done to ensure that that heart is a peaceful one, there is nothing else left, but to do it.
With that thought in mind, at Meraki Architecture, we designed the Mitra Residence, to create a place where one can come back to at the end of the day, and truly feel “at home” not, like having walked into a hotel room with heavily decorated interiors!
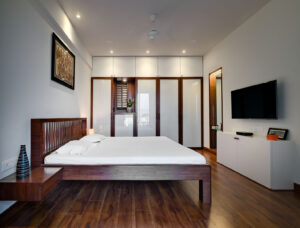
Tell us something about your project?
With an intrinsic desire for warmth and comfort in mind, the minimal colour and texture palette allows us the balance between the classic and contemporary. The use of white as the primary colour starkly adds to the aura of the space, while the presence of wooden furniture infuses an element of nostalgia in it.
Adding to the clean and rustic feel, however, accents of colour have been introduced through the tapestry, artifacts and pieces of art splashed around to embroider the room with a soul.
Although, not techno-savvy or gadget heavy by choice, spaces like the kitchen also take on the contemporary-classic feel through detailed tiles, thoughtfully spaced out gadgets on basis of the flow of work, and adequate storage and lighting. All of it ensuring the perfect blend of form and function, it is difficult to decide which preceded which. But when it has been designed to make life easier for the user, the question becomes redundant in itself.
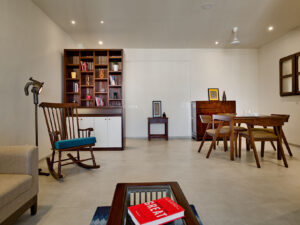
Moving on to the more intimate space of the house, the bedrooms can be seen to don personalities of their own with a slight touch of bold indulgence slipped in.
While the primary material and colour palettes form the base of these rooms, the use of solid colour on the headboard, bedspreads and other upholstery, changes the mood of the space completely: almost like accommodating the different characteristics of the members, while still being a part of the family.
The master bedroom, in particular, had been designed keeping the uniqueness of the occupants in mind. The essence of their daily existence has been brought out through the customized bed, mirror and wardrobe with shutters concealing wallpaper sandwiched between them. Topped by the wooden flooring, every bit of the space has been designed to house a sense of personal space as well as cosines in the same breath.
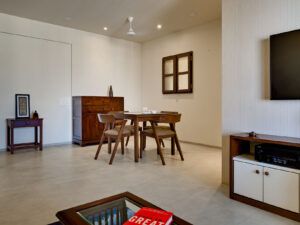
What was the biggest challenge you faced and how did you overcome it?
The task of creating new elements from scratch is the biggest challenge that one could face. We experimented with the cliche wardrobe shutters by sandwiching wallpaper and glass to create a serene effect in the room. The elements to be sandwiched were picked specifically to add character while they also break the monotony of the room. After a successful mock-up for the client and our carpenters understanding, the mission was to execute the idea on a larger scale. Our team of carpenters understood the intricacy of the required details and coordinated the execution seamlessly
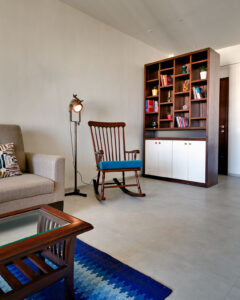
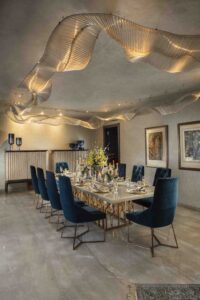 .
.
What is the lesson you learned in this project that you would like to pass on to the next generation of architects?
Creating a balance in the spaces with the use of minimum materials while keeping the context of the space alive is much of a delicate task than one can anticipate.
