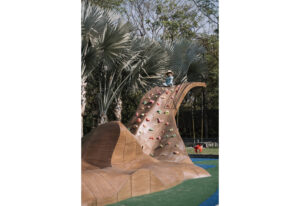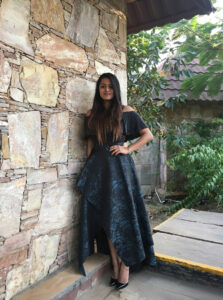Firm/Studio Name
Hsc Designs

Architect Name
Hiloni sutaria

Project Name
Le petite dragon
Why is this project special?
This installation is not only versatile but is beautiful and enhances the experiential value of the space. It brings together multiple age groups of people who can all enjoy the installation together. It can very easily be replicated in and public park and would increase the value of the space thus increasing the traffic to the park. This installation has sparked a lot of imaginative play and interpretations from its different users. Not only is it versatile but it’s extremely ergonomic for the users using it as loungers and seating. It redefines play area and play space which is usually associated with very similar sort of structures. The material used for the structure is a natural fibre polymer that is sustainable, VOC emissions-free and most importantly 100 per cent recyclable. The material’s also weatherproof and termite resistant making it ideal for the context. This is done to make the structure sustainable and safe. It seamlessly blends into the landscape but still stands out and the young users fondly call it ‘Le petit dragon’.
Tell us something about your project?
This seating/ play gym is designed in a play area of a residence. It serves as a Versatile wall climbing play space with slides and swings along with a lounge area for parents to rest on and read a book while children play. The curves sliding up and forming contours serve as the seating, sleeping and lying down areas which the parents can rest on as well as the slopes of the curves serve as climbing and sliding areas for the children, which they lovingly refer to as big and small mountains. The seating spaces are extremely ergonomic and are very comfortable for the users to lounge in for long periods of time. The slopes formed by these moulds create very interesting slides for the kids which are very different from their conventional slides.
The wall climbing slope features a perfect climbing area catering to the age group of the kids using it and also is a fun feature for the adults to exercise on. The swings at the bottom of the slope look out to the garden space giving ample views and a fascinating feature for the kids to be swinging by the teeth of the dragon. The installation serves as a versatile space for play and lounging areas for rest and gatherings. The material used for the structure is a natural fibre polymer that is sustainable, VOC emissions-free and most importantly 100 per cent recyclable. The material’s also weatherproof and termite resistant making it ideal for the context. This is done to make the structure sustainable and safe. It seamlessly blends into the landscape but still stands out and the young users fondly call it ‘Le petit dragon’.
What was the biggest challenge you faced and how did you overcome it?
The biggest challenge was to make this amorphous surface with limited labour and technological know-how. Detailed drawings and on-site experimentations led to the making of the structure.
What is the lesson you learned in this project that you would like to pass on to the next generation of architects?
To try and incorporate our ideas sustainability, zero waste and Re-use even in the smallest possible projects.












