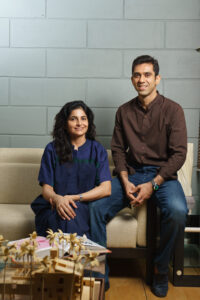Firm/Studio Name
Vanwari Architects

Architect Name
Manas Vanwari & Nidhi Arya-Vanwari
Project Name
Cross breeze Apartment
Why is this project special?
The USP of this 9th-floor apartment was that it faces a vast expanse of mangroves with vistas stretching up to the horizon. Our design ensured that an unending supply of natural air flowed through the apartment capitalising on two basic natural assets of health and living: light and wind.
Tell us something about your project?
The dining space is the heart of the apartment where all the rooms are open. Each room has varying degrees of openings that move, fold, slide, pivot as the situation demands. The real beauty of this apartment is that this ‘Collage of Windows’ can not only regulate the breeze moving through but also calibrate the privacy during different times and usage.
For example, at most times throughout the day, the apartment can be open. The wide sliding-folding door of the den room can be closed and has frosted glass to continue allowing light to enter at all times. The large vertical louvres can be closed if it’s being used as a bedroom making the room more private. Similarly, the sliding kitchen glass door can close during cooking hours and a horizontal louvred opening can be opened to still allow the breeze to flow through. The bedroom has a small window angled strategically so that it can remain open even if the door is closed allowing passage of air without views penetrating inside.
What was the biggest challenge you faced and how did you overcome it?
The client’s brief was for an open and airy home. However, the architectural arrangement of this apartment did not allow for cross ventilation in any of the rooms making the overall ambience dull and dingy- a real travesty!
Our approach was to try and reverse these shortcomings and use Interior design as a way of correcting the architectural design of the apartment. The first task was to clear up as many internal walls as we could that acted as barriers to light and wind. This was a tricky affair as most of the inner walls were structural reinforced concrete since this was a high-rise building. We worked around the beams and columns making most of the limited opportunities we got to dismantle the walls and create window-like openings inside.
After this, we reorganised the layout. The two important moves were 1. to shift the dining space in the centre of the house. 2. To use one of the three bedrooms as an extension of the living/dining room, like a den. We reconfigured all the vertical infill partitions to have varied types of openings.
What is the lesson you learned in this project that you would like to pass on to the next generation of architects?
Embrace your intuitions: That’s what we would like to share! The one thing we always do for any project is to follow our instincts and it eventually always leads us to the most desired result. Even in this project, it was our belief that the basic needs of human life, air and light, are vital to any space. We addressed this issue and the rest of the project just fell in place!