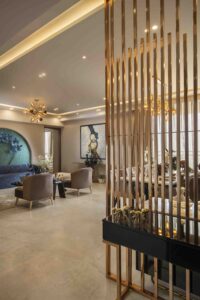This three-bedroom compact apartment sees a restrained take on the signature style of Founder-Principal Designer MeenuAgarwal of MADS Creations. The clients, a family of four – a couple and their two children – wanted a contemporary luxury home with all the modern comforts and exclusive décor. Having acquainted themselves with Meenu’s style, they wanted a similar flair for their home with some personal inputs vis-à-vis the colour palette and some accessories.

As you enter the home, a metal screen in gold finish separates the foyer from the living and dining, setting the tone for a home lightly touched up with opulent notes. The gleaming black console with a metal base in gold finish set against the screen is yet another reminder of the glamorous touches Meenu likes to use in her spaces.
Turning left into the dining-cum–living space, you are enveloped by a soft beige palette that is dotted with peacock shades to add colour and a bright mood.
The feature wall in the living area is decorated with an arched alcove accented with textured wallpaper and a metal floral sculpture revealing a vibrant backdrop. The console with a metal base in gold and glass top, the metal baskets and planter stands to bring the typical shiny touches seen in Meenu’s spaces.
The dining table with a marble top is accompanied by chairs upholstered in suede fabric. The bar cabinet covered with animal print fabric with gold details adds an exotic note. The kitchen is next to the dining area.
As with all MADS projects, every single piece of furniture is custom designed and manufactured at their facility especially for the project bringing that quintessential exclusivity. Custom-created artworks add colour and personality.
Adjacent to the living area is the family lounge done up in grey tones with strips of floral wallpapers creating an interesting pattern. Next to that is a powder room.
The daughter’s bedroom is decorated in graceful pastel shades with wallpapers, an oval bed, an oval mirror and an organically shaped carpet.
The boy’s room is a little more colourful with a blue feature wall behind the bed and a bright world map wallpaper in the front.
Pastel hues and a carefully tied together luxury scheme create an intimate and soothing environment –a quintessential element of a home.
MADS Project – M3M
Property: Apartment with three bedrooms and lounge for a family of four.
Carpet area: 1,900 sqft
Location: 33rd floor, M3M Golf Estate, Gurgaon
Designer: MeenuAgarwal, Principal Designer, MADS Creations.
Furniture: Bespoke furniture designed and manufactured by MADS Creations at their facility.
Lights: All lights are specially customized for the space.
Flooring: Marble originally laid by the builder