STUDIO IAAD | Godrej South Estate, New Delhi
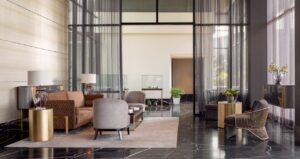
Spaces that exude grandeur
The Godrej South Estate Experience Centre has been designed for the Mumbai-based real estate developer Mogul in the heart of New Delhi. The brief is centred around conceptualising a space that has an instant and lasting impact on the visitor – to impress and captivate, while also communicating the essence of the project. An astringent time limit of three months and the spatial constraints required a flexible approach. The designed structure at the heart of the space was created with the aspiration of creating a sense of awe amidst visitors while ensuring that the ensemble could be reused effectively in future projects.
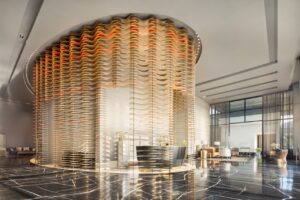
Taking inspiration from the beauty and balance found in nature, the design process has combined sustainable thinking and knowledge of the renewable and natural material palette to build enriching spaces. The journey of the visitor is seamless as it transitions from one space to another; namely the deck lounge, model experience, audiovisual experience, show apartment, customization gallery and discussion lounge. The objective is to take the end-user on a wondrous journey from the understated to opulent, engaging them every step of the way. Given the constraints, the emphasis lay on creating a singular, focal structure that would exemplify grandeur — capturing the imagination of any prospective client.
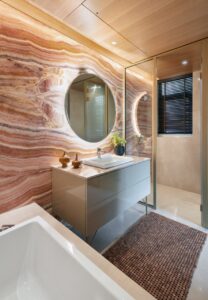
To emulate a ‘larger than life experience, a semipermeable curtain has been designed with an array of sleek MDF plates that are held together delicately, seemingly floating in the air. The modules assembled together to form a curved volume and house the physical model of the property and the audiovisual zone. The openness of the curtain structure balances the enclosed nature of spaces within; the full use of the vertical volume of the space adds a unique dimension, thereby enhancing scale. The porous exoskeleton of the architectural envelope piques the customer’s curiosity while welcoming them to engage with the space.
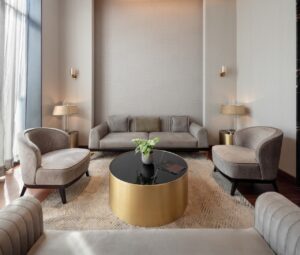
The curved plates that perform as the constituent building blocks of the curtain are staggered at two levels, imparting a sense of fluidity to the form. The modules have been painted in two contrasting colours to provide the structure with a sense of depth, which is further accentuated through smart lighting design. The lighting intent was to create an ‘architectural chandelier’ of sorts that commands attention with its imposing yet graceful presence. Nearly 170 small aperture narrow beam downlights create a visual mimicking a pearl necklace of illumination around the feature. With a high gloss floor grounding the space, the visual impact of the lit-up structure and its reflection sets the stage for visual poetry. While the warm colour palette of grey and white is welcoming, the accents in gold lend richness and opulence to the room.
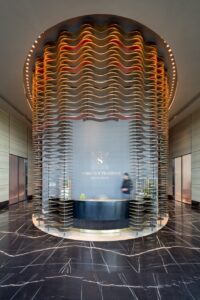
Keeping in mind the transient nature of the space, the focus has been towards creating an experience for the visitors. The entire structure has been designed and developed as a modular and reusable artistic installation, ensuring the conscious utilization of materials and resources.
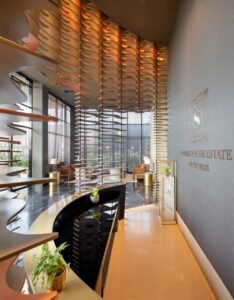
The employment of a biophilic design approach helps establish a connection with nature, creating a series of spaces that stir emotion and redefine the design brief. The stated structure is easily the nucleus of the venue and has a magnetic charisma, allowing visitors to intrinsically understand the tonality of the brand and its services. Remaining visible at all times in its utter glory, the persona of the architectural envelope forms a lasting impression on the mind of the visitor who indulges in the space’s environment.













